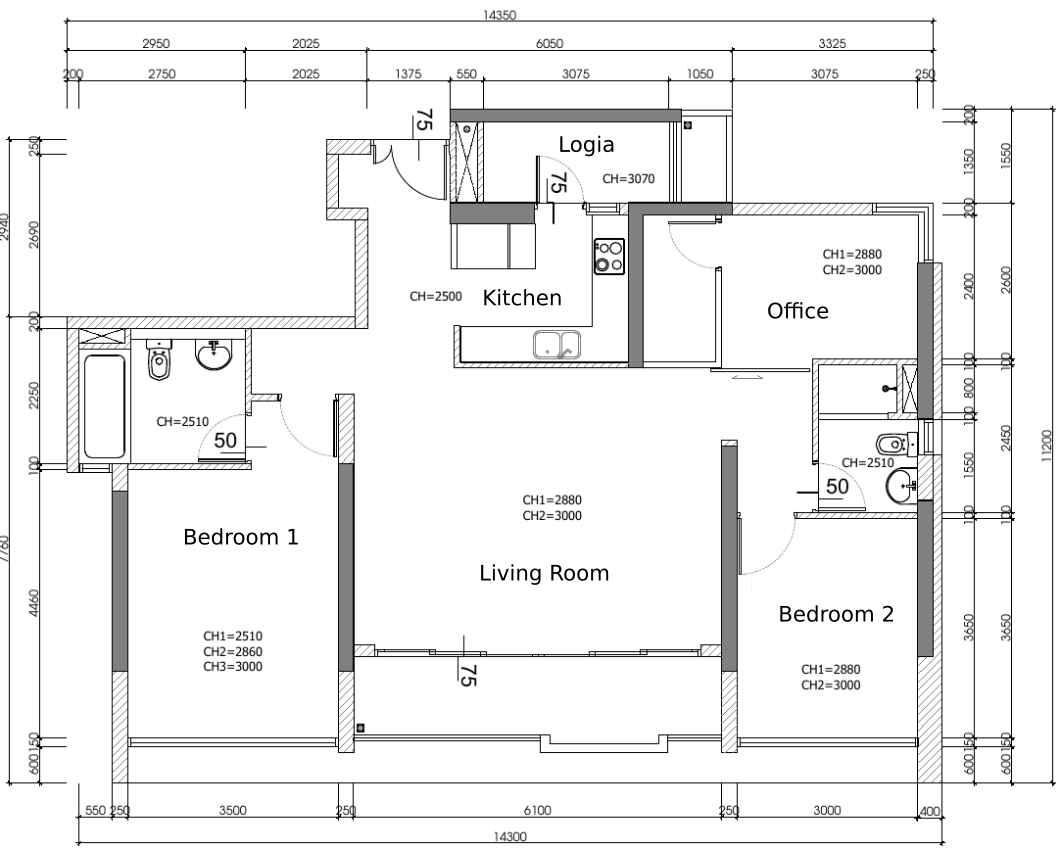Casastral Services
Find out what we offer here.
3D Home Scanning
2D and 3D floor plans
Imagine effortlessly transforming your physical spaces into precise digital replicas with our innovative 3D Home Scanner app! Simply record a video of your rooms, house, office, or retail space, and within moments, you'll receive editable 2D floor plans and detailed 3D CAD models.
Scan-to-BIM
Experience the power of Scan-to-BIM with remarkable accuracy, generating As-built models at Level of Development (LOD) 200. Forget cumbersome manual measurements – our app allows you to measure and digitize rooms in seconds, saving you valuable time and resources.
Unlock the potential of your spaces with detailed digital twins, perfect for renovations, space planning, documentation, and more.
Editable CAD model
Our 3D Home Scanner service provides you with editable models that seamlessly integrate with your preferred BIM software, including popular platforms like SketchUp and Revit. This compatibility empowers you to further refine your designs, collaborate effectively, and streamline your workflow within your familiar BIM environment.

Features
Here is some of the features we currently support
2D Floor Plan
We export 2D floor plan in major file formats, including raster and vector images
3D Floor Plan (Soon)
We’ll soon release our 3D floor plan service
Room dimensions
Our algorithms give you the most accurate rooms dimensions and living areas
CAD Models
All our floor plans can be exported to editable CAD files and compatibles with your BIM software
Home & GLA Reports
We generate detailed reports with accurate dimensions, including measurements and GLA reports
CAD & BIM Software
We support all major CAD & BIM sofwares: Blender, SketchUp, Revit, Archicad, Chief Architect, …
CAD File Formats
We support standard IFC files as well .skp, .dwg.
🎯 Accuracy and usability are our main drivers.
Accuracy 👌 and usability 😎 are the foundational principles guiding our development. We endeavor to produce a supremely intuitive application for the efficient scanning of interior spaces—including residential rooms, entire houses, and office environments—with a steadfast commitment to the dimensional accuracy 📐 of the subsequent CAD models and floor plans.