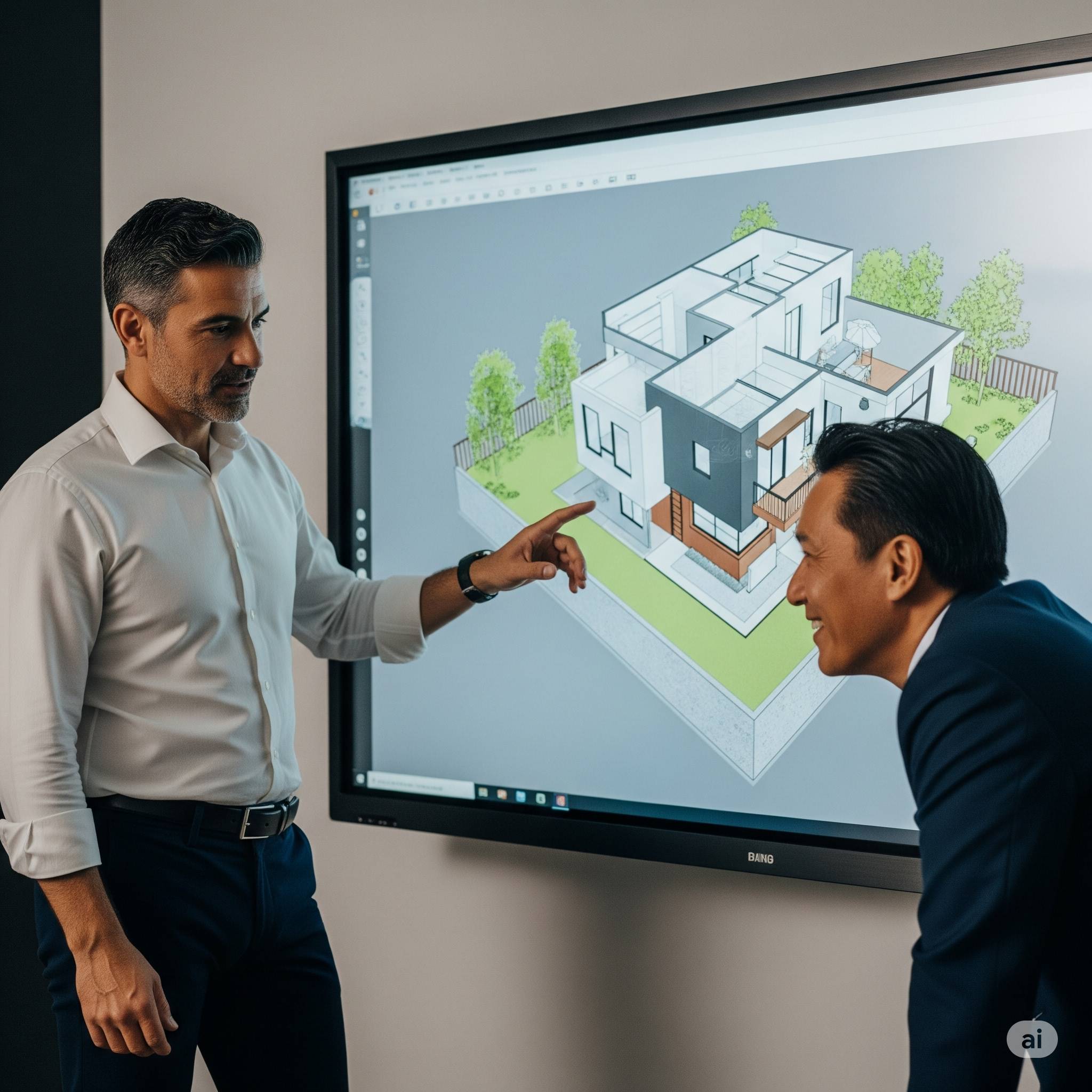Design and Construction Professionals
Here is why design and construction professionals such as Architects, Interior Designers and Remodelers use Casastral 3D Home Scanner App.

Who Benefits Casastral?
- Interior and Exterior Designers
- Architects
- Remodelers
Our 3D Home Scanning App benefits various professional. Here are some of the benefits.
For Architects:
- 📝 Effortless As-Built Documentation:
Forget cumbersome manual measurements and potential inaccuracies. Architects can quickly walk through an existing space, capturing its precise dimensions and spatial relationships with a simple scan. This drastically reduces the time spent on site visits and the risk of errors in initial drawings.
- Accurate Contextual Design:
With a detailed 3D model of the existing structure and its surroundings, architects can design renovations and additions that seamlessly integrate with the current context. This allows for more informed design decisions and better visualization of the final outcome within the real-world environment.
- 🗪 Enhanced Client Communication :
Presenting clients with a realistic 3D model of their existing space alongside proposed designs provides a much clearer understanding than traditional 2D drawings. This fosters better communication, reduces ambiguity, and can lead to faster client approvals.
- 🤝 Streamlined Collaboration :
Sharing accurate 3D scans with other consultants (e.g., structural engineers, MEP engineers) ensures everyone is working with the same precise information, minimizing coordination issues and potential clashes during later stages.
- 📊 Efficient Site Analysis :
Beyond just the building, the app could potentially capture surrounding terrain or neighboring structures, providing valuable context for site planning and landscape design.
For Interior Designers:
- 🗓️ Precise Space Planning:
Accurate 3D models allow designers to experiment with furniture layouts, spatial arrangements, and traffic flow with greater confidence. They can virtually place elements within the scanned space to ensure optimal fit and functionality.
- 📏 Detailed Measurement for Material Selection:
Gone are the days of estimating material quantities. Our app can provide precise measurements for flooring, wall coverings, cabinetry, and other interior elements, reducing waste and ensuring accurate budgeting.
- 🔮 Immersive Visualization for Clients:
Designers can create compelling 3D visualizations and virtual walkthroughs of their proposed designs within the client's actual space. This helps clients truly experience the design and make more confident decisions.
- 🏗️ Seamless Integration with BIM Workflows:
Our app outputs to standard BIM formats, interior designers can seamlessly integrate their space planning and material selections into larger architectural models.
- 🧑🔧 Efficient Documentation for Installation:
Detailed 3D models and associated measurements can serve as accurate documentation for installers, minimizing errors and ensuring the design is executed as intended.
For Remodelers and General Contractors:
- 🎯 Accurate Bidding and Estimating:
Precise as-built data allows for more accurate material takeoffs and labor estimations, leading to more competitive and reliable bids. This reduces the risk of unforeseen costs and improves project profitability.
- 🛒 Reduced Rework and Change Orders:
By starting with an accurate 3D model, remodelers can identify potential issues and clashes early in the process, minimizing the need for costly rework and change orders during construction.
- 🏗️ Improved Coordination with Subcontractors:
Sharing the 3D scan and associated plans with subcontractors ensures everyone is working from the same accurate information, leading to better coordination and fewer errors on site.
- Progress Tracking and Documentation:
Subsequent scans during the remodeling process can provide a visual record of progress, facilitating communication with clients and stakeholders.
- 🚀 Faster Project Completion:
By streamlining the initial measurement and planning phases, and by reducing errors during construction, the app can contribute to faster project completion times and increased efficiency.
Cross-Cutting Benefits for All Professionals:
- ⏳ Significant Time Savings:
Automating the process of capturing as-built conditions and generating initial plans frees up valuable time for design professionals to focus on the creative and strategic aspects of their work.
- 💸 Cost Reduction:
Minimizing errors, reducing site visits, and improving material estimations all contribute to significant cost savings throughout the project lifecycle.
- 🎯 Enhanced Accuracy:
Digital 3D scans provide a level of accuracy that is difficult to achieve with manual measurements, leading to fewer discrepancies and a more reliable foundation for design and construction.
- 🗣️ Improved Communication and Collaboration:
Sharing accurate 3D data facilitates clearer communication and more effective collaboration among all project stakeholders.
- ✨ Modern and Innovative Approach:
Utilizing a 3D home scanner app positions professionals as forward-thinking and technologically advanced, potentially attracting more clients.
By focusing on user-friendliness, seamless integration with existing design software (like AutoCAD, Revit, SketchUp), and accurate output in standard CAD/BIM formats, a 3D home scanner app can become an indispensable tool for architects, designers, and remodelers, truly streamlining their workflow from concept to completion. The ability to "record a video and get an editable 3D CAD model and accurate floor plans" is a particularly compelling feature that addresses a key pain point in the industry.
Get Casastral App now!
Embrace efficiency and a wealth of advantages by installing the Casastral App today!
Download